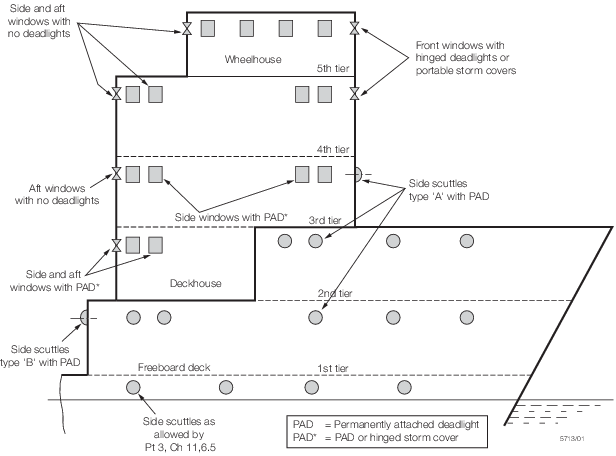
Section
9 Enhanced weather protection

9.1 Applicability
9.1.1 Where the requirements in this Section are complied with, the special
features notation EWP may be assigned.

9.2 Superstructure scantlings
9.2.2 The scantlings of forecastle end bulkheads are to be not less than those
required by Table 4.9.1 Superstructures and deckhouses
on forecastle deck for aft ends of deckhouses
or less than those required by Pt 3, Ch 8, 2 Scantlings of erections other than forecastles for an exposed machinery casing.
Table 4.9.1 Superstructures and deckhouses
on forecastle deck
| Position
|
Thickness
of plating, in mm
|
Modulus of
stiffeners,
in cm3
|
Depth of
stiffeners, in mm
|
| Fronts
|
The greater of t = 0,012s
or 8,0
|
Z = 0,034sl
e
2
|
Not less than 100
|
| Sides
|
The greater of t = 0,01s or
6,5
|
Z = 0,027sl
e
2
|
Not less than 75
|
| Aft ends
|
The greater of t = 0,008s or
6,5
|
Z = 0,027sl
e
2
|
Not less than 65
|
|
Note The ends of
stiffeners are to be connected on all tiers.
|

9.3 Windows and side scuttles
9.3.2 Windows may only be fitted in the following locations:
-
Second tier and higher above the freeboard deck:
-
in the after end bulkhead of deckhouses and
superstructures,
-
in the sides of deckhouses and superstructures which are
not part of the shell plating.
-
Third tier and higher above the freeboard deck:
-
in the forward facing bulkheads of deckhouse and
superstructures, except that in the first tier of the front bulkhead
above the weather deck, only side scuttles will be accepted.
9.3.4 Permanently attached deadlights are to be provided as follows:
-
Side scuttles:
-
in the side shell plating,
-
in the forward facing bulkheads of superstructures and
deckhouses,
-
in the sides of deckhouses and superstructures up to and
including the third tier above the freeboard deck,
-
in the after end bulkheads of superstructures,
deckhouses, casings and companionways in the first and second tiers
above the freeboard deck.
-
Windows in locations permitted in Pt 4, Ch 4, 9.3 Windows and side scuttles 9.3.2:
-
in the sides of deckhouses and superstructures in the
second and third tiers above the freeboard deck.
-
in the after end bulkheads of superstructures,
deckhouses, casings and companionways in the second tier above the
freeboard deck.
9.3.5 On windows in the second tier and higher above the freeboard deck,
hinged storm covers may be fitted in lieu of deadlights, provided there is safe
access for closing.
9.3.6 Windows in the wheelhouse front are to have deadlights or storm covers.
For storm covers, an arrangement for easy and safe access is to be provided, (e.g.
gangway with railing). However, for practical purposes, the deadlights or storm
covers may be portable if stowed adjacent to the window for quick fitting. At least
two of the deadlights or storm covers are to have the means of providing a clear
view.
9.3.8 Side scuttles are to comply with ISO Standard 1751, as follows:
-
Type A side scuttles in the shell plating, in the sides of
superstructures and in the forward facing bulkheads of superstructures and
deckhouses on the weather deck;
-
Type B side scuttles in the after ends of superstructures and in
the sides and ends of deckhouses; or
-
An equivalent National Standard.
9.3.10 The thickness of the toughened safety glass for windows is to be not less
than the greater of:
-
-
|
t
|
= |
 mm mm |
where
|
b
|
= |
length of shorter side of window, in mm |
|
β |
= |
0,54A
R – 0,078A
R
2 – 0,17 for A
R ≤ 3 |
|
AR
|
= |
aspect ratio of window |
|
a
|
= |
length of longer side of window, in mm. |
9.3.11 Proposals for alternative materials will be specially considered.
Table 4.9.2 Design pressure head,
Hd, on windows
|
|
Design pressure head, in metres
|
|
|
Windows in
front and side bulkheads
|
Windows in
after end bulkheads
|
| 6th tier and above
|
3,0
|
2,5
|
| 5th tier
|
5,0
|
2,5
|
| 4th tier
|
8,0
|
2,5
|
| 3rd tier
|
12,5
|
6,25
|
| 2nd tier
|
14,0
|
8,0
|

Figure 4.9.1 Location of windows and side
scuttles
|